For sale Manor Farm, Povoa do Varzim, Porto, Portugal, Porto
For sale - Cod. 38597
- Tipology: Manor Farm
- Area: 849 m²
- Rooms No.: 13
- Floor: 3
Luxury villa in the Antas, noble area of the city of Porto, with large areas and consisting of the main building T4 and Guest House T2, meets all the necessary and fundamental requirements for those who value quality, comfort, well-being, tranquility and security in the heart of the city.
Completely rebuilt in 2001, this property of excellence presents unique characteristics, being in an impeccable state of preservation.
Located on the Avenida dos Combatentes of the Great War, this property with front and rear gardens and double glazing in all divisions, is divided into 2 buildings:
In the main building, with 4 floors and 698.50 m2:
At floor level, with Macacaúba wood flooring with satin-wood designs, and the ceilings all plastered, we enter the spacious entrance hall where we watch the spectacular forged iron and bronze stairs to access the top floor, we face a generous living room with marble fireplace and where we can watch TV as well as hear a sound that emanates throughout the house, powered by a Bang & Olufsen system that serves the entire villa in all divisions, a large dining room with built-in furniture, and a huge modern kitchen with black granite floors and walls, fully equipped, with a bi-modal stove, 2 ovens, microwave and coffee machine, everything MIELE , and the American fridge, with support of a dispensation with toilet.
On the first floor, we have the private area, also with Macacaúba wood flooring, with 4 suites all with light built-in wardrobes, all with en-suite bathrooms with pavement and rare marble walls, with bathtubs or hydromassage cabins with Grohe and / or Stark, and heating of towels. It stands out the master suite of 60m2 with large independent closet and fabulous bathroom with floor in macacaúba wood and Donay green marble walls, with separate sanitary area separated by frosted tempered glass.
On the second floor (attic), there is a hall of about 100 m2 with wooden flooring, with several natural entrances of natural light, with VELUX electric windows with humidity sensor and the support of frigobar and microwaves, as well as 1 wc.
In the basement, it is located, then the fun zone of this house. There is a large 193-square-meter hall with white marbled pavement, which also features white marble bar, billiards, TV room and a spectacular indoor pool / spa. wave system, sauna and back-up baths with pavement and walls also covered in white marble. Also outstanding is the tile panel with 24m2 of Mestre Júlio Resende that decorates the pool wall as well as a raised floor composed of tempered glass / steel / riga wood that allows to cover the pool thus increasing the social area.
In the Guest-house, of 2 floors with total area of 328 m2, which includes the garage for 4 cars and engine room:
On the ground floor there are laundry, storage, ironing room, pantry, traditional wood oven, a toilet service and access to a basement intended for storeroom with 23 m2.
On the first floor with 160m2, we have the guest-house, with equipped kitchen, service toilet with floor and walls covered with white marble, living / dining room with wood flooring and 2 suites in which the floor is also on wooden floors and the respective bathrooms with white marble floors and walls.
The whole house is served by central heating (boiler ROCA), air conditioning on the 1st floor and attic (Chiller), individual electric and / or central control of the blinds, automatic irrigation system, heating of the pool water with independent ROCA boiler, central telephone, video intercom, electric gate and garage with controls, well with pump that supplies the swimming pool and the water of the laundry, alarm with intrusion system connected to the central security, stonework and exterior steps in massive granite as well as general system of interior grills (on the ground floor) and exteriors in wrought iron and bronze, and external night illumination system of the whole area with spotlights fixed in the garden.
Page views divided according to country of origin
Change date interval

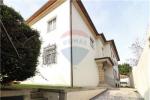
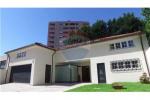
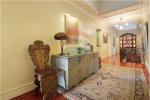
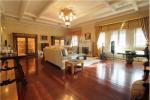
 Map and property price trends for Povoa do Varzim
Map and property price trends for Povoa do Varzim
 REALIGRO FREE ADVERT
REALIGRO FREE ADVERT
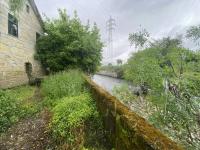 499,344.00USD
499,344.00USD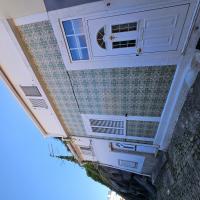 301,687.00USD
301,687.00USD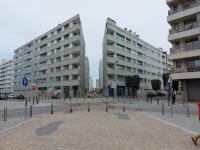 416,120.00USD
416,120.00USD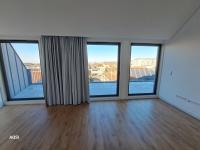 259,970.97USD
259,970.97USD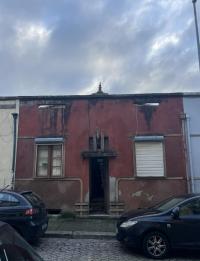 228,866.00USD
228,866.00USD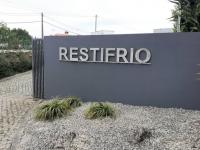 618,978.50USD
618,978.50USD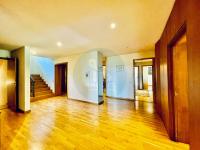 962,277.50USD
962,277.50USD 400,515.50USD
400,515.50USD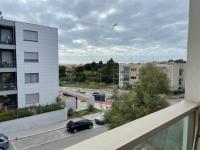 374,508.00USD
374,508.00USD