For sale Manor Farm, Alvito, Beja, Portugal, Largo da Igreja n°3
For sale - Cod. 39490
- Tipology: Manor Farm
- Area: 460 m²
- Rooms No.: 7
- Floor: 2
Construction of the late nineteenth century.
The land consists of 2 terraces, an urban, where is the main house (+ -460m2) and a patio, and a rustic with about 600m2.
The house is arranged on 2 floors around a large, skylight-lit central staircase.
On the ground floor the centrally located entrance hall communicates with two rooms and the distribution corridor. The main compartments are located along the main and side facades, overlooking the large garden of the house. At the rear is the kitchen and a large balcony. Under the stairs the storage compartments.
The upper floor repeats the large compartments, the antechambers, the distribution corridor surrounding the central staircase and the back porch.
A secondary staircase leads to the attic, all covered in wood.
Ceilings and walls worked in plaster, as shown in the images.
It is in need of restoration work
Page views divided according to country of origin
Change date interval

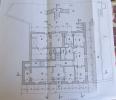
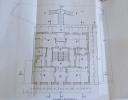

 Map and property price trends for Alvito
Map and property price trends for Alvito
 REALIGRO FREE ADVERT
REALIGRO FREE ADVERT
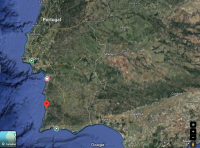 1,647,680.00USD
1,647,680.00USD 242,003.00USD
242,003.00USD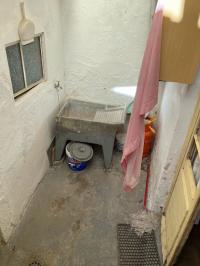 63,847.60USD
63,847.60USD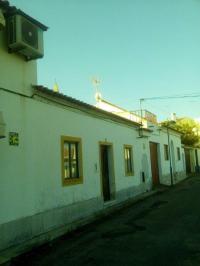 30,894.00USD
30,894.00USD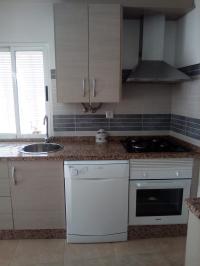 66,937.00USD
66,937.00USD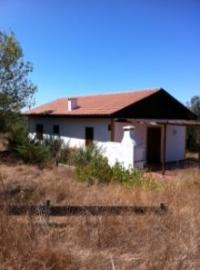 71,983.02USD
71,983.02USD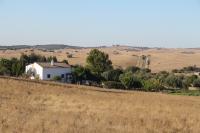 169,917.00USD
169,917.00USD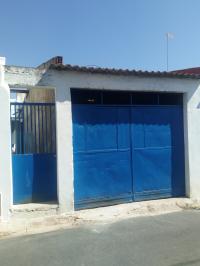 46,341.00USD
46,341.00USD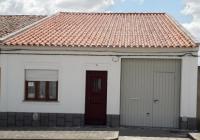 91,652.20USD
91,652.20USD