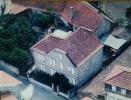For sale House, Ervedal da Beira, Oliveira do Hospital-PT, Portugal, Rua Dr Francisco Brandão, 4
For sale - Cod. 41222
- Tipology: House
- Area: 394 m²
- Rooms No.: 8
- Floor: 3
House located in the center of the village of Ervedal da Beira, in the municipality of Oliveira do Hospital.
Hause with garden that has:
on the ground floor: 3 bedrooms, 1 living room, 1 small room, 1 kitchen and 1 bathroom
on the 1st floor: 3 bedrooms, 1 living room, 1 kitchen and 1 bathroom
in attic / attic: 2 bedrooms, one overlooking the Serra da Estrela, 3 storage rooms.
Annex: 1 living room with fireplace, 1 kitchen with wood stove and use of hot water, pantry, 1 bathroom, 2 storage rooms and storage in the attic.
Old mill space and store to store agricultural instruments
In the courtyard there is a well with an electric motor.
Yard with 11 orange and tangerine trees, 1 persimmon tree and 1 lemon tree.
Gross construction area - 394 m2
Attachments - 84 m2 of construction
Dependent areas - 300 m ^ 2
Yard - 190 m2
Page views divided according to country of origin
Change date interval





 Map and property price trends for Ervedal da Beira
Map and property price trends for Ervedal da Beira
 REALIGRO FREE ADVERT
REALIGRO FREE ADVERT