For sale House, Aveiro, Ílhavo, Portugal, Aveiro - S. Bernardo
For sale - Cod. 26227
- Tipology: House
- Area: 367.930 m²
- Rooms No.: 4
- Floor: 2
Casa da Patela São Bernardo » Aveiro » Portugal
"The House of the patella is an attractive play of volumes in which the harmony of colors is combined with the materials and shapes. It is a house of generous areas abusing the natural light "-Nuno Costa, Arquitecto-
The ca construction House Patella was based on the excellent quality of materials as well as the qualification of its investors. The villa gets a high yield efficiency and sunlight, resulting in good energy rating.
Main Features
Land: 643.61m2 | Construction area 367.93m2
Structure
Lower air .Caixa with drainage network and mantas cuts moisture
.Lintel Foundation
.Bloco Thermal 25cm
Comfort
.Isolamento The outside [ETICS]
.Isolamento Inside Garage / Housing 3cm
.Isolamento Heat soaked pavement in the floor autonivelação
.Isolamento Thermal cover ROOFMATE 4cm
Thermal .Isolamento under false ceiling Rock wool
.Caixilharia Double with thermal SOSOARES line OS
.Air Conditioned by conduits in all divisions
.Bomba Heat to preheat water regulatory
.Bancada Kitchen silestone
Out .black automated large dimensions
Hot water pressure .Bombagem
.heat Recover
.Roupeiros Multifunction embedded
Security
.Tripla Layer asphalt screen on the roof
.Alarme With full coverage of housing
Peripheral .Alarme property
.Video Surveillance
Peripheral .Iluminação proprietary security
Equipment
.Video-Porter
.Portão Of .Piso confort floating automated property with blanket cuts sound
Automated garage .Portão .Aspiração Central
.Electrodomésticos Siemens top tier .Água own with hole
Full .Barbeque automatic .Sistema garden watering
.Iluminação LED tape and .Painéis Solar lamp
.Pavimento Cerãmico 90x90cm Decorative garden .Iluminação
The build quality is certified and follows all in standards and can be verified on site by trained personnel. To visit please contact
Page views divided according to country of origin
Change date interval

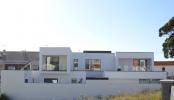
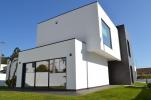
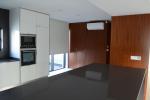

 Map and property price trends for Aveiro
Map and property price trends for Aveiro
 REALIGRO FREE ADVERT
REALIGRO FREE ADVERT
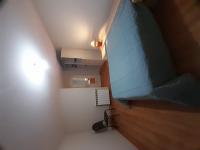 399,836.00USD
399,836.00USD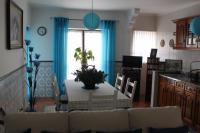 91,541.40USD
91,541.40USD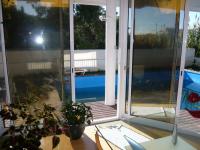 441,924.00USD
441,924.00USD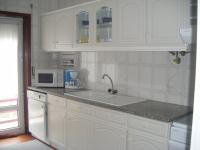 126,264.00USD
126,264.00USD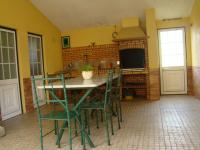 152,569.00USD
152,569.00USD 620,798.00USD
620,798.00USD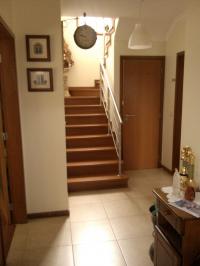 205,179.00USD
205,179.00USD